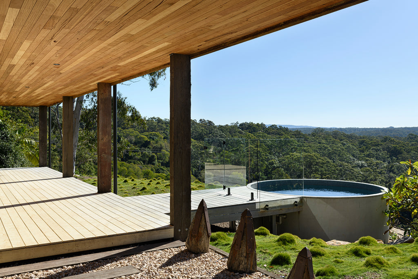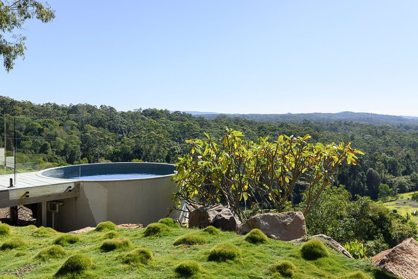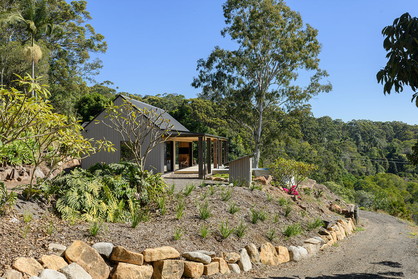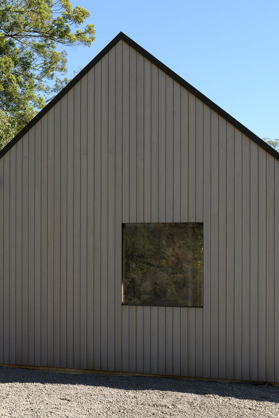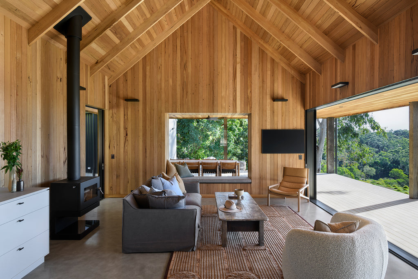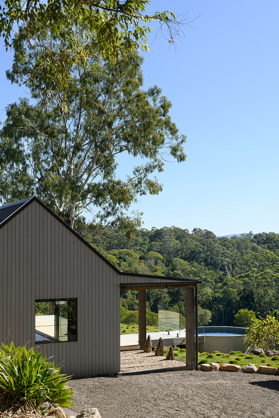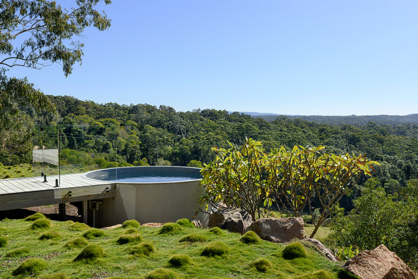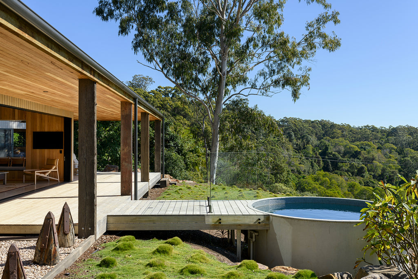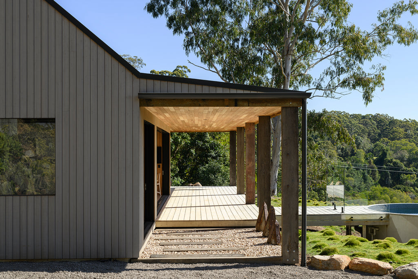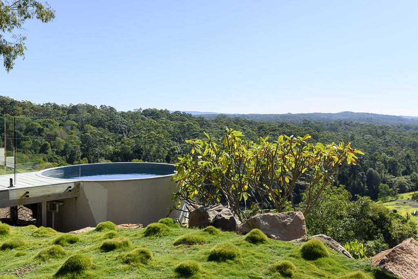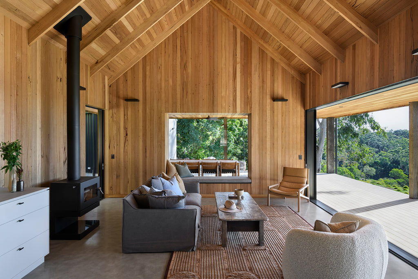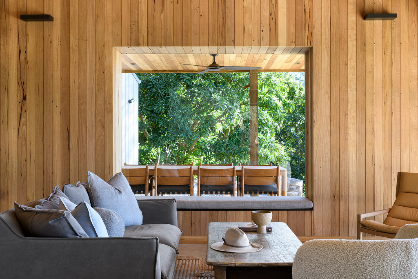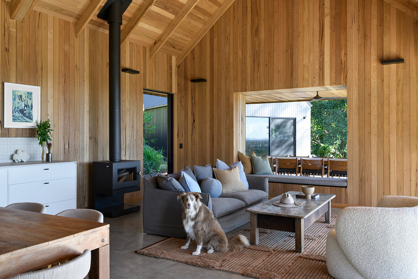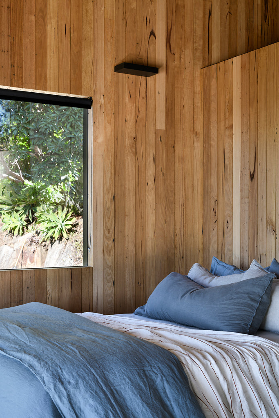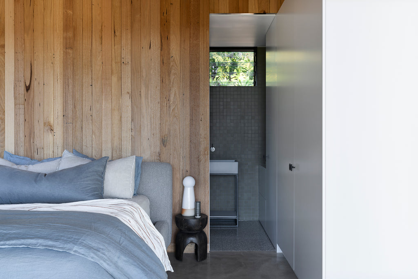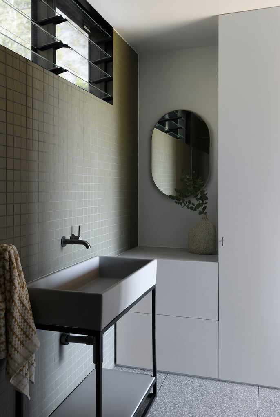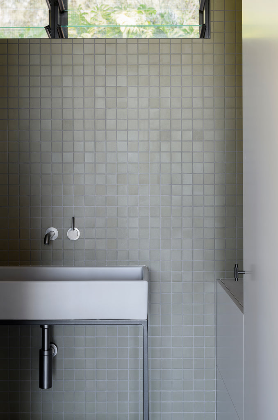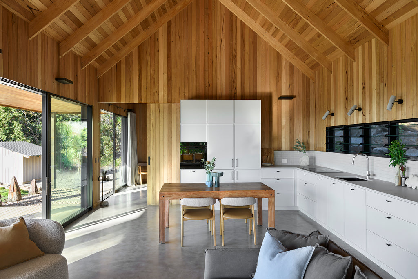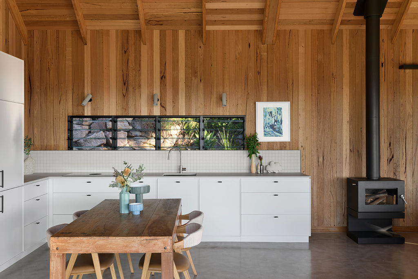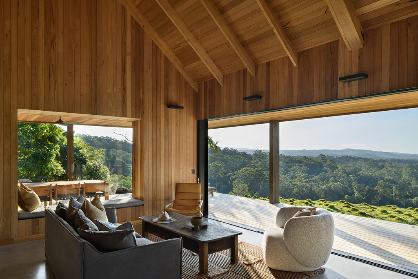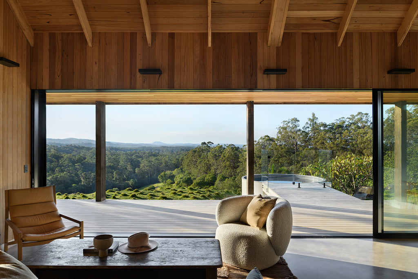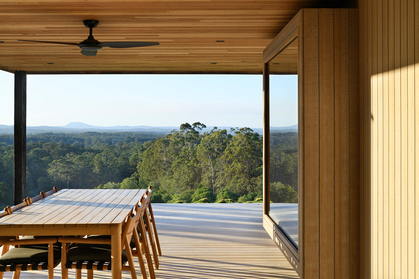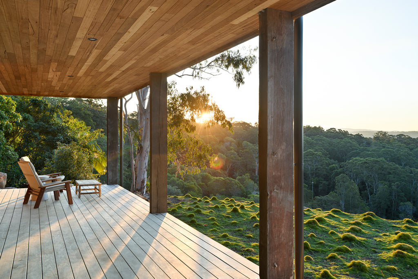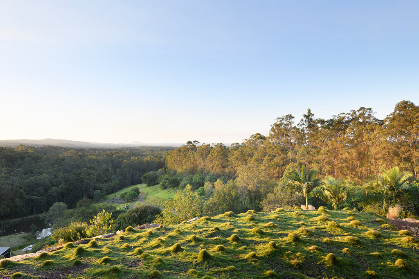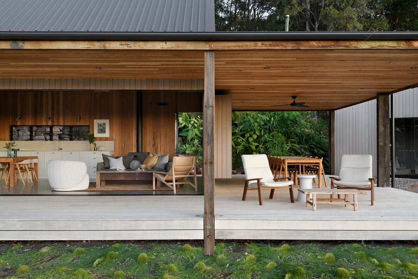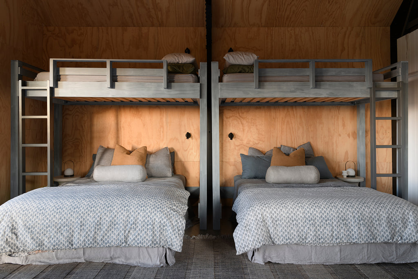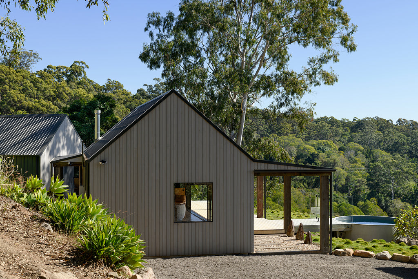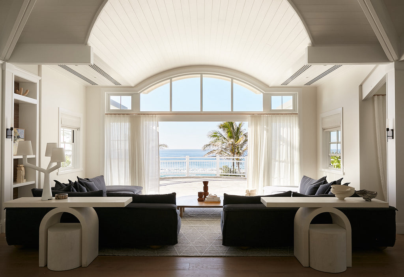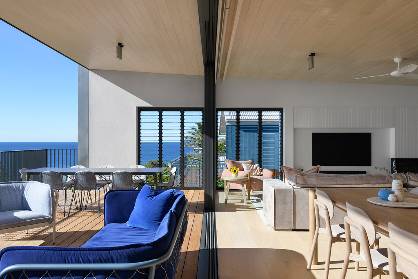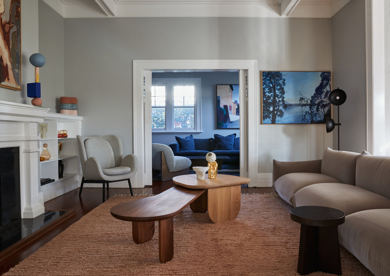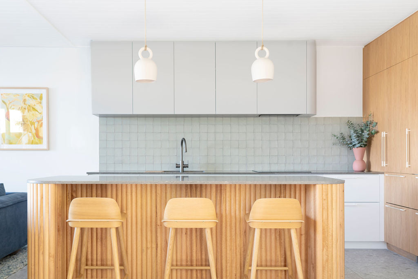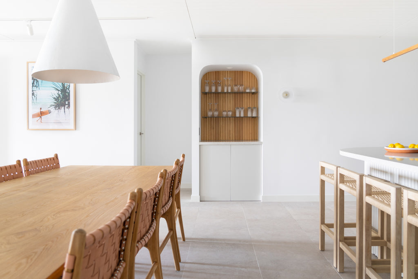Concept | Nina Caple, Anchor&Belle
Building Form | Phil Tillotson, Blackwood Architecture
Interiors | Anchor&Belle
This dilapidated 30-acre avocado orchard was discovered during the lockdowns of Co-vid situated in Lake McDonald, just 10 minutes outside of Noosa. Anchor&Belle collaborated with Phil Tillotson of Blackwood Architecture to design the modest accommodation which nestles into the brow of the hill, seeking to connect to the outdoors and fit to the unique conditions of the site. Inspired by the forms of the iconic cabins of the South Island, New Zealand, the two pavilions house living quarters, along with a machinery and equipment shed, sitting quietly in the landscape.
Designed to optimise the north facing orientation, privacy, and the view down the valley, the open plan living, kitchen, and dining area is flooded with natural light, drawing in the essence of the outdoors, while the large eaves and concrete slab act as thermal regulators. Although utilising a small footprint, the vaulted ceiling contributes to the scale of the cabin and highlights the palette of natural timbers - embracing its locality through materiality and engaging with the surrounding landscape. Deliberate material choices are rustic yet refined, with humble timber cladding and earthy tones utilised throughout.
Large outdoor areas are embedded within the form of the building, adapting the configuration to the Queensland climate and maximising the connection to context.
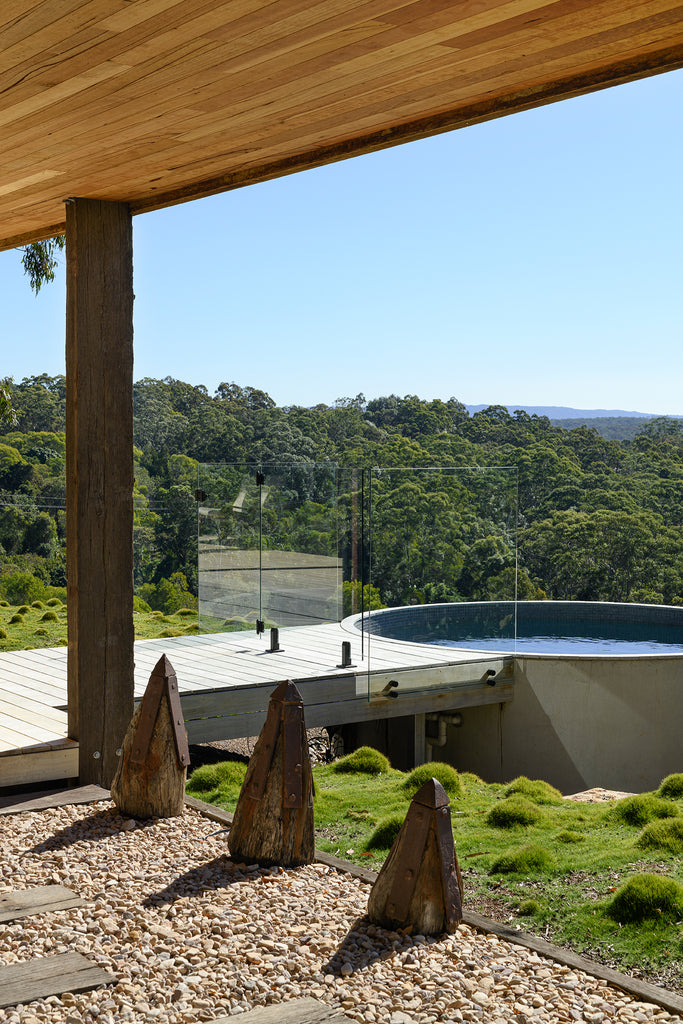
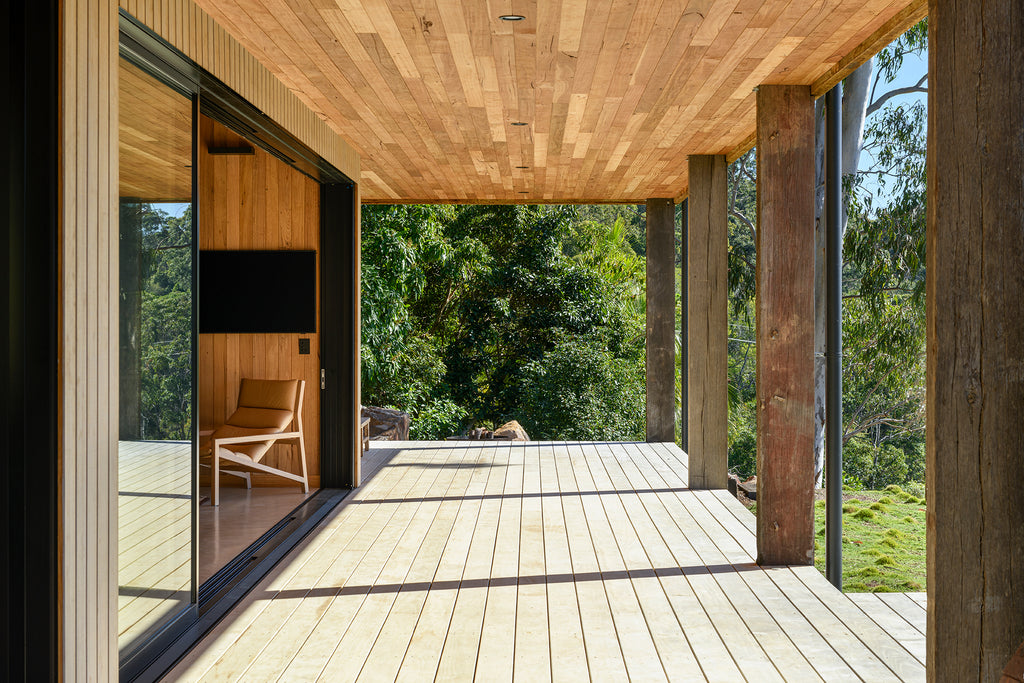
Sign up to our mailing list
